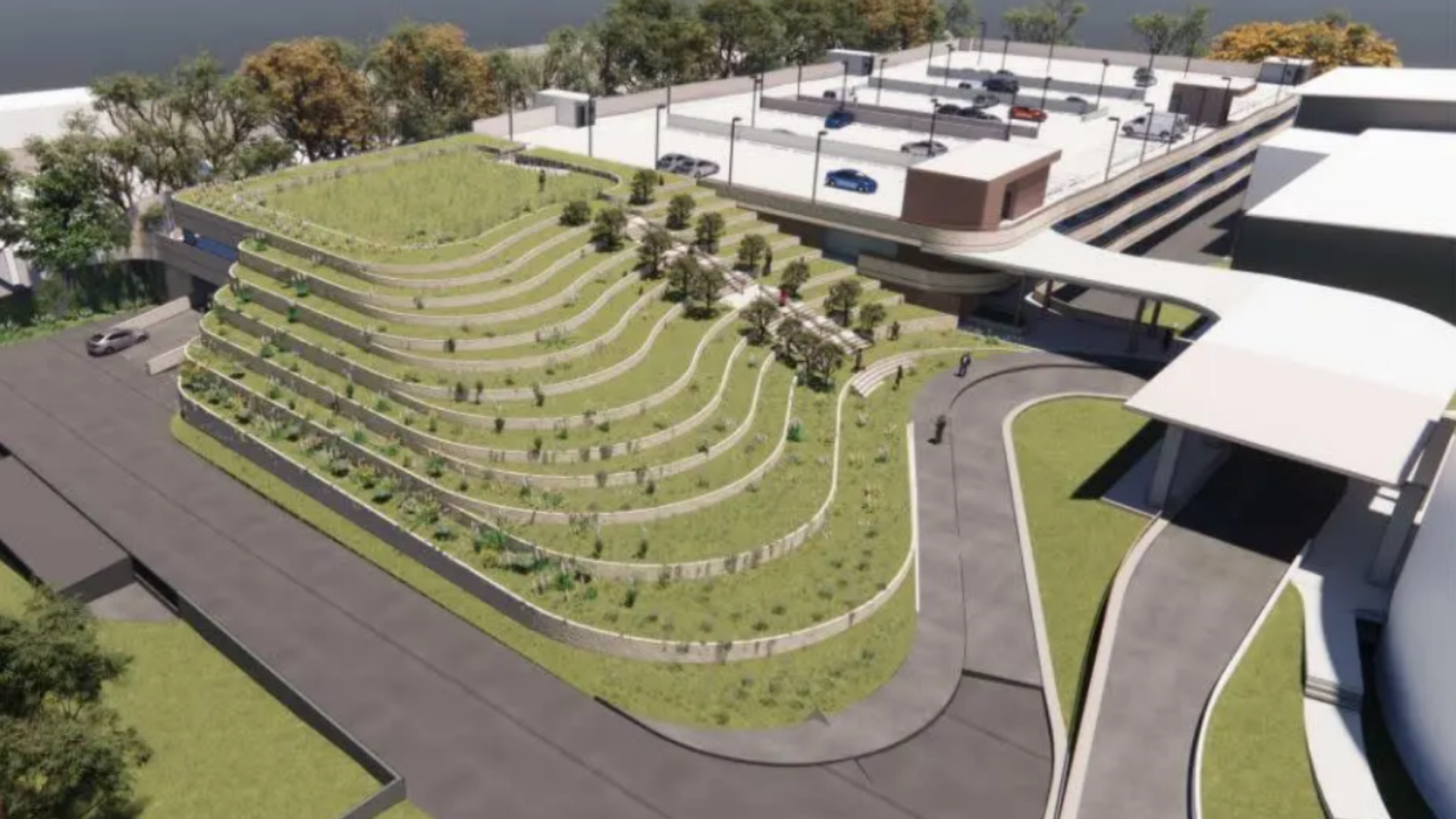MEDIA RELEASE JUNE 2023
Castle Hill RSL Club has continued to evolve with the community and with more than 65,000 members, we are proud to be the community hub for leisure, entertainment, dining, sports, recreation, and wellness.
We have been exploring master plan opportunities to determine how best to continue to grow Castle Hill RSL Club in line with the growing needs of the community. And to this end, we have been working closely with local government and authorities to ensure our proposal to grow our offering fulfills member and community needs, as well as local government regulations.

“We are very excited to lodge a development application to deliver a new benchmark in multi-level car park structures – featuring a significant green space and grassed terrasse. It’s a destination that provides improved entry and arrival experience with the car park providing seamless access to 862 parking spaces, with circa 700 undercover bays,” said Group CEO, David O’Neil.
The architecturally considered structure provides an aesthetic building design which will be a prominent feature on the Castle Hill RSL Club site, carefully and considerately designed to ensure it is sympathetic to the area and the overall site master plan – with an emphasis on green spaces.
“Visual and acoustic treatment is an absolute priority for the development – with significant landscaping and green treatment being incorporated to ensure visual and auditory privacy for neighboring residents, which provides a vast improvement to the site’s current car park,” added O’Neil.
- Existing trees will be retained, and a new planter and green wall has been proposed as part of the development application.
- The acoustic barrier is set back 7 metres from the boundary to provide a landscaped visual break, with landscaping and other acoustic treatments being used to control noise and light.
- The top-level is set back a further 3.5 metres with an acoustic barrier sitting 2 metres high to prevent noise and provide neighbour privacy.

In addition to consolidating the site’s two car parks, the size of the car parking spaces, aisles and circulation exceed minimum Australian standards – making access and egress easy and efficient. Designated Accessible parking spaces will also be provided at each level near lifts, with total numbers of available spaces also exceeding minimum Australian standards.
Additionally, the car park features circa 20 electric charging facilities with a capacity to expand in future as required and the upper roof level will also enable future solar collection panels.
For more information, please contact info@chrg.com.au.




